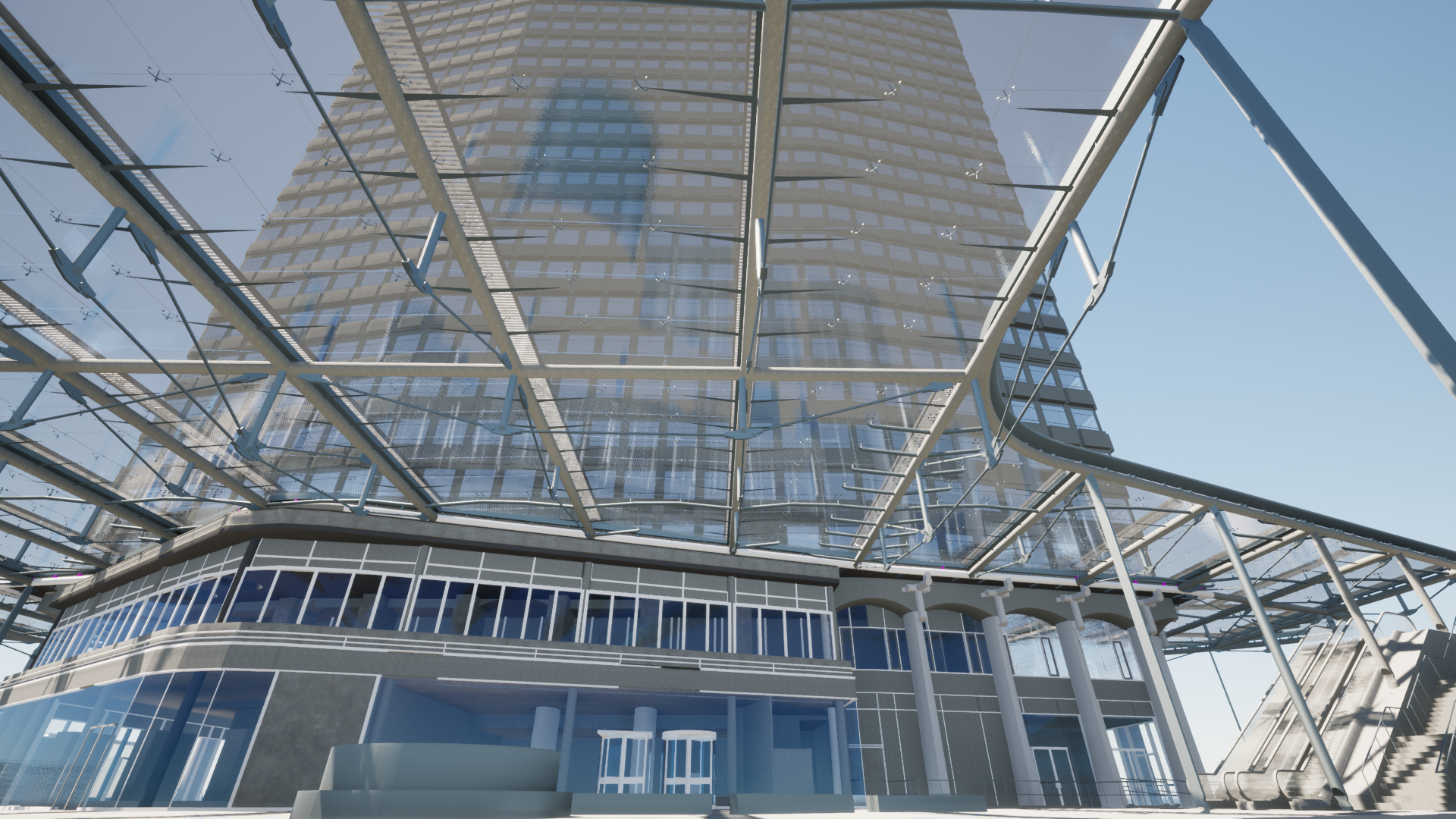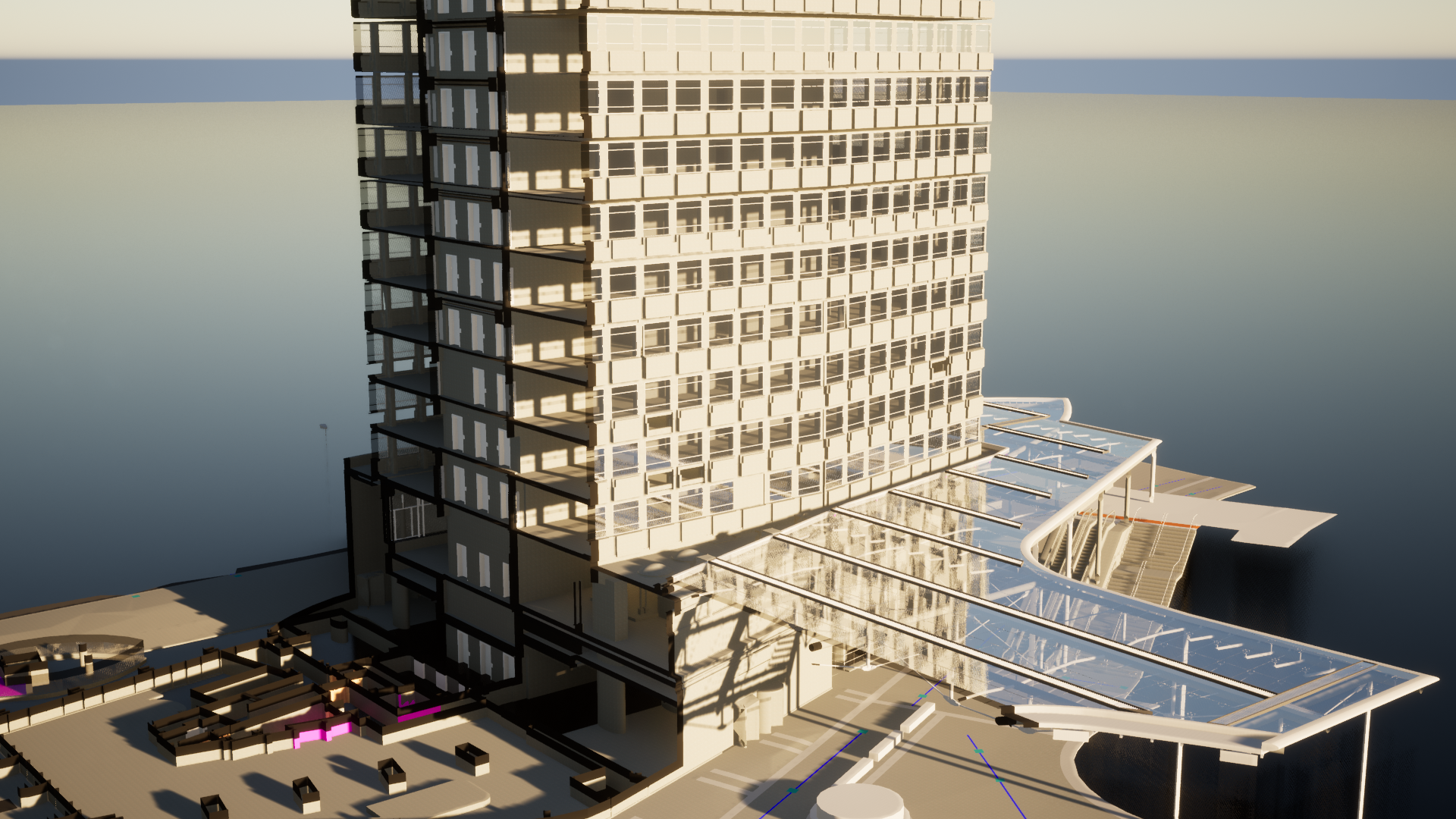Portland House
Portland House is an office development in Victoria, London. Constructed in 1962, Portland House was part of the broader Stag Place project by the City. Standing at 101 meters tall with 29 floors, Portland House stands out from the other buildings in the London Victoria area.
Since July 2010, MSA has been involved with different consultant teams working on various projects at Portland House. MSA provided RIBA stage 3 and 4 BIM models in support of the design and planning requirements for the currant scheme on Portland House. This longstanding association has allowed MSA to provide continuity to the various Portland House project teams over the 13 years.

