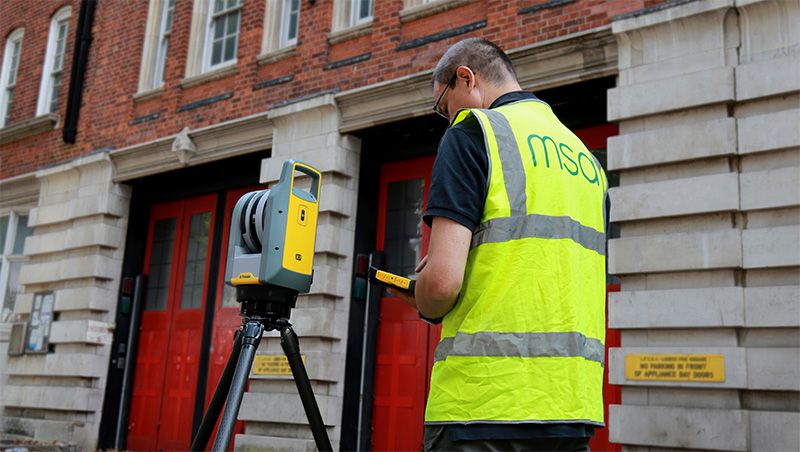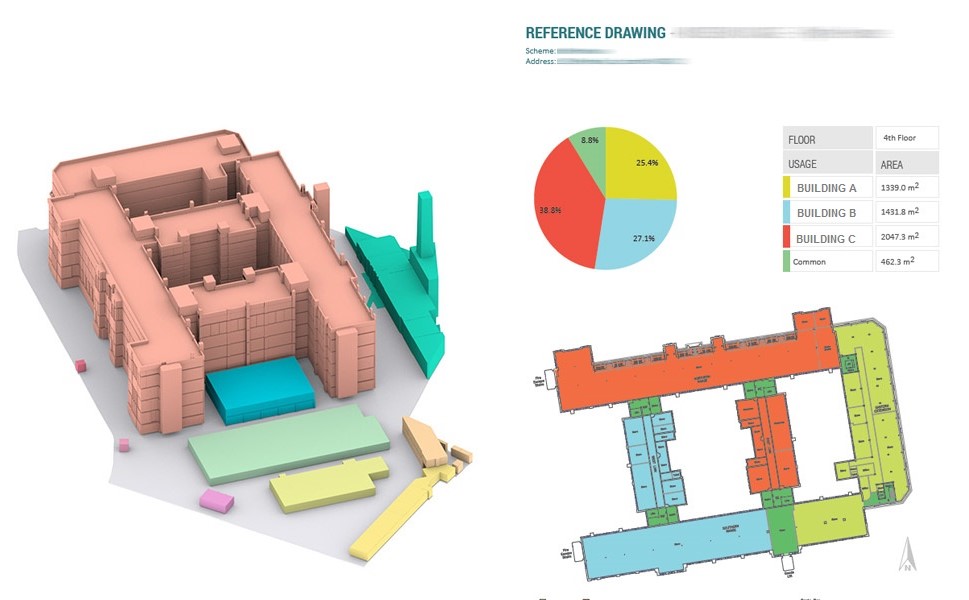John Agar
Managing Director
Service
We produce 3D building models, digital twins, plans and reports to determine key structural and architectural elements, areas and layouts
These provide detailed internal and external plans, sections and elevations. Consultation with our surveyors ensures that all plans are prepared to meet your precise requirements.
Using the latest 3D laser scanners, MSA is less intrusive, faster and more cost-effective.

Building Information Modelling (BIM) is not simply just producing 3D models or changing the software we use, rather for MSA it is about a more collaborative and management approach for the compilation and utilisation of all information across the whole life-cycle of the building.
Providing scan to BIM solutions and working closely with other project consultants means that MSA can deliver greater
detail, accuracy and efficiency, which contributes massively to cost and time savings as well as to the final project outcome.
Alongside planning, Rights of Light (RoL) is the largest constraint on development potential in the United Kingdom. A measured survey is the only way to provide an accurate and conclusive view of the Rights of Light implications for any proposed development. With more than 27 years of experience in this field, MSA continues to work alongside the leading RoL consultant companies and has been involved in many of the most prestigious developments in London and in the UK.
MSA’s reputation in this field makes us the market leader and consultant of choice.

MSA is often engaged by property agents and developers to produce area reports to International Property Measurement Standards (IPMS) or for Net Internal, Gross Internal and Gross External Area reports compliant with the RICS Code of Measurement Practice.
We understand the importance of fast turnaround and working closely with the agents involved to ensure a consistent and accurate interpretation of the codes.
We are confident in our Quality Assurance procedures, which are ISO 9001 accredited and provide a Duty of Care for projects undertaken to afford peace of mind.
The accurate recording, detailed documentation and faithful reproduction of the unique features of our irreplaceable architectural, artistic and landscape heritage is a key element in the conservation, protection and enhancement of the historic environment in a sustainable regeneration setting.
MSA, with its use of advanced high definition 3D Laser Scanning, photography and modelling technology, and a team of dedicated and highly experienced preservation specialists, have built an enviable reputation as one of the very best survey documentation companies.
With a track record of excellence gained working on projects ranging from Grade 1 Listed buildings to individual sculptured figures of international significance, you can rely on us to provide the depth of knowledge and technical expertise to whatever challenge your project may present.
Using a state of the art 3D laser scanner, we can prepare detailed elevations of complex façades to various levels of detail depending on the intended use.
This method also ensures that additional detail can be added to the façade drawings at a later stage without the need to return to site to take further measurements.
We are often asked to produce lease plans for individual properties and areas within buildings to compliment our Area Reporting services. These are compiled in accordance with Land Registry guidance and placed on an Ordnance Survey backdrop. These are essential and graphically define the extents of usage of existing rights as described within lease agreements.
We set ourselves apart by applying objective and unconventional thinking to look beyond old habits and traditional measurement tools.
Fast turn-around of measured information gives you the edge in a highly competitive market
Comprehensive information capture provides a reliable project foundation your team can rely upon.
We can extract data quickly from scans without returning to site, minimising time, cost and disruption.
Capture of all site detail, from floorspace and ceiling heights to the number of telephone sockets and light fittings.
Make swift, informed decisions with our visual reports, photography, 3D models and plans.
We optimise financial return with solutions that meet tight timescales and budget requirements.
Memberships & Certifications
Memberships & Certifications