John Agar
Managing Director
Service
MSA's scan to BIM services deliver greater detail, accuracy and efficiency for the life-cycle of a building project.
Comprehensive and accurate 3D high definition (HD) scanning is at the core of all our services. However, the implementation of BIM is further driving the adoption of this technology as it provides a crucial function to the BIM project cycle and optimises the integrated workflows.
MSA’s experienced site teams use their knowledge of the project requirements to carefully plan and execute their site scanning operations. By prioritising tasks they are able to obtain optimal coverage and the level of detail (LOD) needed for the project as well as to allow for future data extraction where possible. Careful planning of the site work is specifically designed to minimise occlusions of features or significant shadowing within the scan data so as to provide a continuous and unified dataset for the area whilst minimising time lost capturing data that is not needed.
The scans are then registered and manually cleaned before being unified to an appropriate resolution and converted to various formats that can be read into different software packages and shared with other project consultants.
Point cloud data derived from 3D scanning is extremely powerful on its own for checking, validation, clash detection and even visualisation. However, most often this data is used by MSA for the extraction of object base detailed BIM models. The accurate point cloud data provides invaluable understanding of complex structures, clearances, critical interfaces with design, tolerances and informs clash detection all of which are of fundamental importance to the success of a BIM project. Furthermore when using point cloud throughout the project lifecycle it guarantees construction conformance to the design constrains.
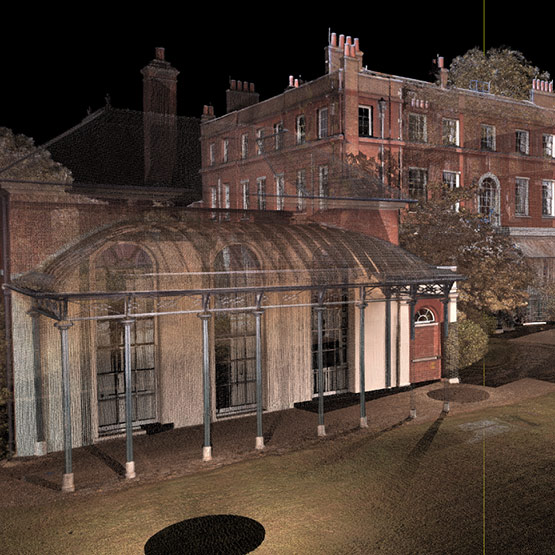
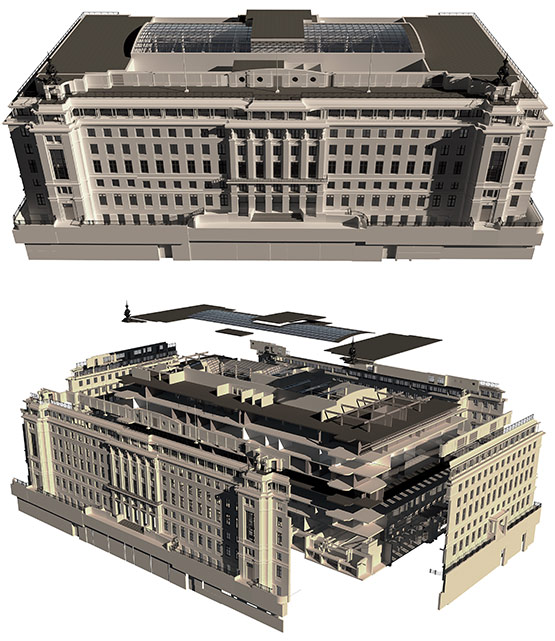
The provision of measured survey information in the form of a 3D model greatly enhances understanding and accelerates the design process.
Our clients and their consultant teams, with whom we work closely, are fully aware of the benefit of implementing BIM into their project from the start. Many BIM projects involve existing buildings / structures that have little or no current as-built or design information from which to start and it is here where MSA experience in capture and documentation is invaluable.
Getting involved early with the rollout of the BIM protocols enable MSA to contribute to the scope, accuracy, tolerance and level of detail (LOD) needed for the project. Confirming this is essential to ensuring that the resultant model is fit for purpose and meets the exact needs of all concerned.
Applying best practice procedures, features are manually extracted from the site 3D scan measurements to create new families with the appropriate geometry in accordance with BS1192-PAS 1192-2014. By bringing together the geometric as well as attribute data by using specific naming and classification conventions, so that other professionals will be able to add their own attribute data into editable families, greatly helps to facilitate the efficient data use within a common data environment. The resultant 3D model allows the design team to extract any additional plans, sections or elevations required during the design and construction process and will enable future proposals to be based on a consistent and common database of information.
BIM need not be all about buildings and can be extended to include detail of the surrounding external site and public highways. This is often needed in conjunction with a BIM compliant model of a building to provide further information and context to the project. In most respects the exact same principles apply and the collaborative approach provides considerable efficiency and cost savings to the overall project.
At MSA we apply different data capture techniques, including 3D scanning, to document and integrate the site information into an accurate and meaningful model. The detail and complexity of the topographic model will depend on the project team’s requirements and could include all elements usually expected within a 2D topographic plan or just surface detail and simple topography. Using our knowledge and experience gained on projects we will work closely with other consultants to find the correct solution that meets their needs and the client’s budget expectations. Furthermore, it is our experience that different professionals work with alternative software packages which is why MSA can also provide cross-platform translation to ensure the wider use and adoption of the model data by all members of the team. It is important to state that when a 3D topographic model is commissioned, the 2D plans are also often needed by those consultants not familiar with working within a 3D environment or for the documentation of buried and underground services which is conventionally done in2D. This can be easily extracted by MSA from the model and augmented should this be required.
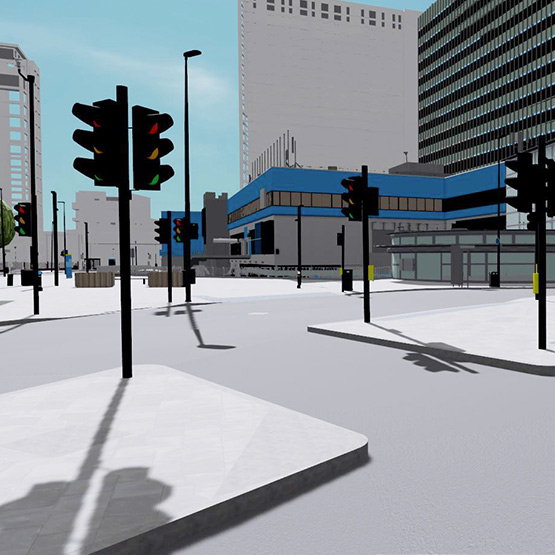
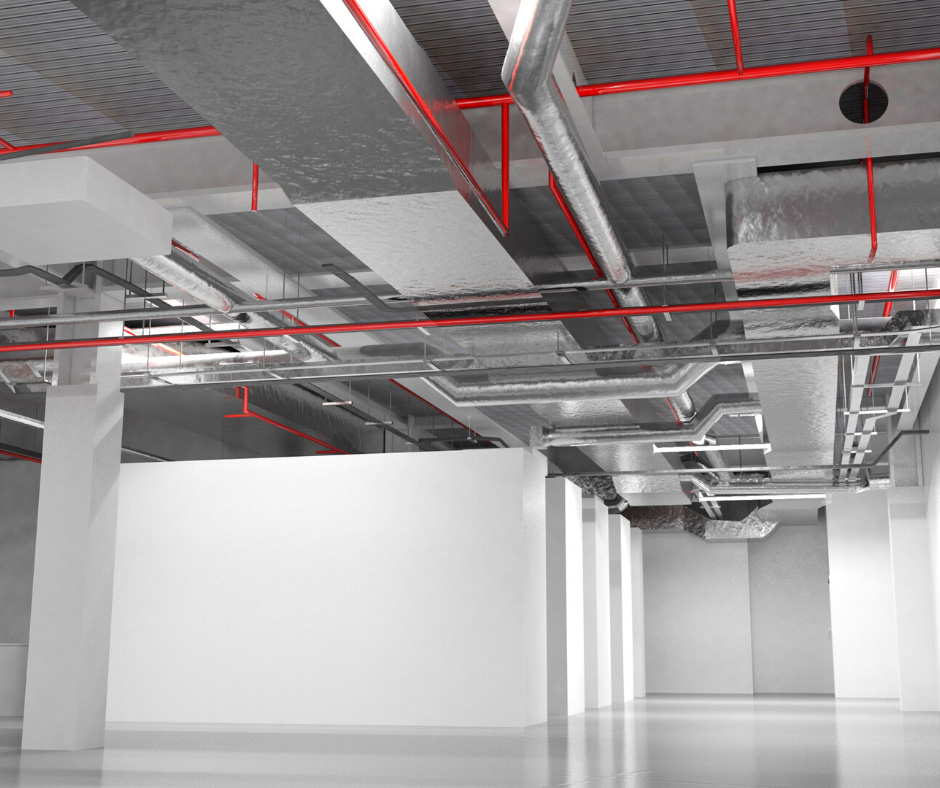
In today’s world of intelligently designed buildings, with the ever increasing emphasis on efficiency and integration of mechanical, electrical and plumbing (MEP) services, the need for accurate assessment of the existing systems within a retained structure has never been more important. Incorporating MEP within the collaborative BIM environment optimises system design, reduces clashes and facilitates the faster delivery of more accurate solutions for projects.
MSA has taken the skills and experience learned from creating accurate and detailed 3D building models for architects and engineers and developed services aimed at recording the location and geometry of the existing facilities within a building in a manner that allows MEP specialists to add the intelligence such as purpose, function and capacity specific to each modelled service. This provides tremendous advantages and cost savings when designing the integration of new systems by aiding improvements in fabrication, installation and commissioning of new services within the building. Improvements in software development are enabling the automated extraction of 3D objects directly from point cloud data and this together with better integrated tools within the software will become a game changer for the as built documentation of MEP in the near future.
We are aware that MEP engineers requirements and the LOD needed can often be quite different from those of the other consultants. Consequently, collaboration has to be meticulously managed throughout the project to ensure the effective use of the model and to deliver the full benefits that come with this type of collaborative approach.
MSA is delighted to offer an integrated cloud based hosting service for BIM projects that facilitates the sharing, viewing, checking, updating and modifying of BIM models by the consultant teams over the lifecycle of a construction project. No software is needed and the intuitive interface allows those with no CAD experience to all fully participate and engage in the project.
Hosting BIM Models facilitates collaboration on a centralised model utilising cloud based storage and secure controlled internet access. This gives consultant teams access to the latest information by integrating shared digital information with an easy to use model viewer.
The up to date live information exponentially increases collaboration and communication so that it is as if all participants are working in the same office. The model based collaboration approach ensures viewing, checking, updating and modification is done by all, making control over the project phases truly possible using digital workflows. All participants are engaged in the clash detection and validation of design so that errors are identified in no time without significant amounts of abortive works or lost time.
Our cost effective hosting solution provides the ultimate communication tool to your multidisciplinary team.
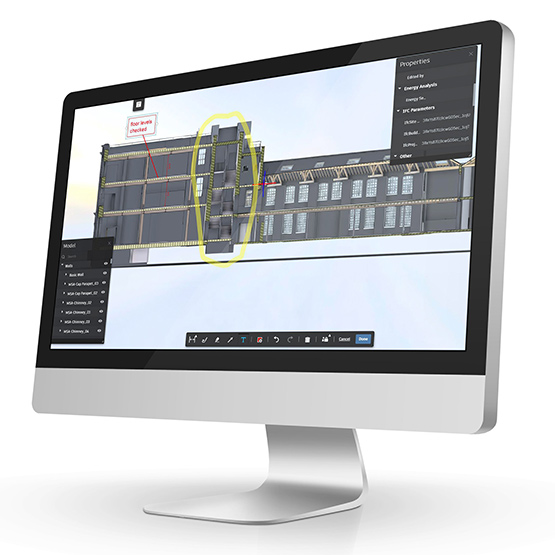
Despite all its sophistication, the development of a scan-to-BIM model is still a manual process and therefore prone to human error. Being able to quickly and accurately quality assure the geometric elements of a BIM model is invaluable and can save considerable costs and time on downstream operations.
Academic papers have recognised that quality assurance in a collaborative BIM environment often sits outside the participating company’s accredited quality management systems. This can lead to issues within the model if not properly addressed through effective project protocols. It is for this reason that MSA has teamed up with the inspirational and radical team at Airsquire in United Kingdom to help develop online validation / verification software that will revolutionise BIM quality assurance, error detection and analysis.
Good quality and accurate 3D HD scan data is essential for verification / validation whether or not it is used for the quality assurance of 3D as-built models or for checking construction as-built compliance with the design model. This is an area in which MSA excels in, because the use of scanning technology underpins all our professional services.
Working alongside Airsquire, using Airsync we can rapidly locate issues within a model to reduce project risks because all 100% of model is checked. Software automation allows us to focus on critical errors and omissions, saving failure costs from rework and massively improving project performance.
When a number of disciplines collaborate on different aspects of a construction / refurbishment project using the surveyor’s as-built model as master model inside a Common Data Environment it is inevitable that there will be clashes between the various geometric elements. Clashes happen when elements making up the structural fabric are not spatially co-ordinated and conflict with others. Locating these early as part of the design phase is essential to minimise costly mistakes and delays during construction.
The Level of Detail (LOD) incorporated into the BIM model is important in the detection of clashes and working in a central collaborative model instead of numerous federated models will also noticeably reduce issues.
As spatial data analysist experienced in geomatics, MSA’s team is well placed to assist with the detection of clashes on projects. Our understanding of 3D model construction and independence from the day to day activities of the design team make us an ideal impartial adjudicator on the project that can cut across all activities of a multi-disciplinary team.
We set ourselves apart by applying objective and unconventional thinking to look beyond old habits and traditional measurement tools.
Fast turn-around of measured information gives you the edge in a highly competitive market
Comprehensive information capture provides a reliable project foundation your team can rely upon.
We can extract data quickly from scans without returning to site, minimising time, cost and disruption.
Capture of all site detail, from floorspace and ceiling heights to the number of telephone sockets and light fittings.
Make swift, informed decisions with our visual reports, photography, 3D models and plans.
We optimise financial return with solutions that meet tight timescales and budget requirements.
Memberships & Certifications
Memberships & Certifications